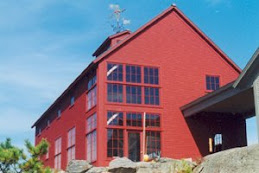
Here's our most recent floor plan. We have not made an exact calculation yet, but I believe we're at about 2700 square feet. The living room and stairwell will be open to the second floor above and the master bedroom will have a cathedral ceiling. Oslo's bedroom (northeast bedroom) will have a cathedral ceiling with access to a small loft over Nola's room. The kitchen is open to the living area with exposed glu-lam beams and posts. The "music room" will double as Jeremy's practice studio/Karann's sewing room and spare bedroom for guests. The main entrance for the house is on the east side of the house where a large mudroom is located. Like all good passive solar houses, most of the windows are on the south side of the house. The cupola, in addition to providing light, will be vital in the summer for natural cooling.






2 comments:
Solar panels being used for many years now, but cost of production to have own solar powered generator at your own home typically very high but the efficiency low, making them largely ineffective source of energy.
DIY Solar panels
You can modify the budget template from the original to suit your needs, but the basic considerations will be there so you don't have to think of everything yourself.
Post a Comment