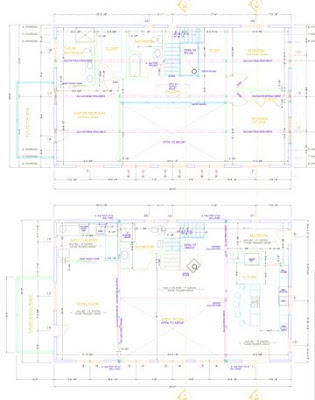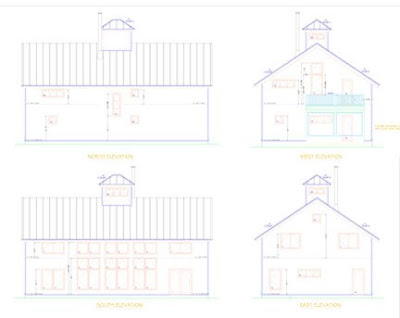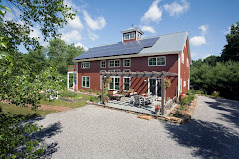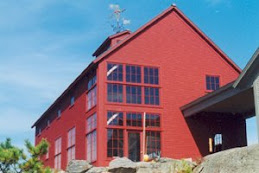While being over budget is not really a shock, being 30% over budget is a bit disconcerting. Forget about a scalpel, we've got to break out the ax, maybe a chain saw.
So Karann has been re-crunching the numbers and I've been talking to several contractors seeking advice. We're finding ways to widdle down the costs like taking out a couple banks of windows, going back to an IKEA kitchen, forgoing the trick stairs and living with a basic set until we can afford to upgrade. I'm making some connections with contractors who are willing to barter services, proving that this economy is one of opportunity not just dread. The bottom line is that we're going to figure something out to make this happen. Where there is a will, there is a way.




