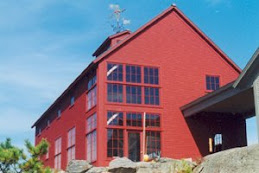
My New Years resolution is to post on this blog more often. So, in an attempt to catch up on the past several months, you'll be seeing a flurry of posts in the next several weeks.
For a start, here's our house plans and elevations as of December 31, 2008. Several small changes have been made since then, but nothing major. The elevations don't depict the siding or window divided light patterns. I'll post examples of siding and windows in future posts. The screened porch on the west side of the house is a last minute addition. We will likely have the foundation and ledger boards constructed for this at the same time as the house is built, but we will finish the room later. It will have a flat roof that will serve as a deck for the balcony above accessed from the master bedroom.






No comments:
Post a Comment