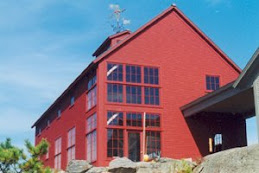

After 10 days of sporadic rain and thunderstorms our cute little brook is a raging river. We could hear the water from our house, not a usual occurrence. The rain hasn't slowed down construction of our house, but I do worry about all that moisture that went straight down into our foundation earthbox. Hopefully the water will drain down though the sand and find it's way through the joints in the insulation. We did install a vapor barrier on top of the earthbox, so the moisture should not come up into the slab. Last week the mechanical subs were busy laying drain lines, water lines, electrical conduit, and radiant tubing which will all be within a 5" concrete slab. The picture above shows Oslo next to the radiant tubing manifolds (protected inside the OSB boxes) and the water lines coming up into the mechanical room. The smaller manifold box contains the tubing for the earthbox (it's actually not smaller, it's lower because it's within the sandbed). The PEX tubing that crosses the other lines will actually house a slab temperature sensor. The slab was skillfully poured yesterday by our concrete subcontractor. Those guys (Design Concrete from Danbury, CT) knew how to work with concrete! Our slab is so smooth and even - the floor is going to look great after we stain it. The kids loved watching the concrete trucks and all the different spreading/float tools the guys used. Then, of course, the obligatory hand print in the concrete floor was the highlight!
Today the carpenters started the interior framing; installing the beams, posts, and floor trusses for the second level. The glu-lam beams and posts in the kitchen and living area will be exposed - we'll sand and treat them with oil to bring out the color. Things are moving really fast now.






No comments:
Post a Comment