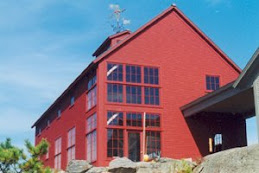

 Despite the rain, Ben Ellis from North Timber Associates, has moved right along on our second floor. The rest of the walls went up quickly; then they started on the roof, ridge beam and one purlin beam first. They assembled three roof panels then lifted the whole piece into place. The goal was to get the purlin beams covered as much as possible before the next rain storm moved in. Tomorrow they will finish the roof and hopefully install the cupola before the weekend. Our windows arrived yesterday from Anderson (via Forestville Lumber, Plainville, CT). I've been in charge of the windows from the beginning (design, placement, ordering, etc.) so I am quite nervous and very anxious to see them on-site and installed. So far I feel pretty good about how the placement of the windows, or should I say openings, have turned out in the house.
Despite the rain, Ben Ellis from North Timber Associates, has moved right along on our second floor. The rest of the walls went up quickly; then they started on the roof, ridge beam and one purlin beam first. They assembled three roof panels then lifted the whole piece into place. The goal was to get the purlin beams covered as much as possible before the next rain storm moved in. Tomorrow they will finish the roof and hopefully install the cupola before the weekend. Our windows arrived yesterday from Anderson (via Forestville Lumber, Plainville, CT). I've been in charge of the windows from the beginning (design, placement, ordering, etc.) so I am quite nervous and very anxious to see them on-site and installed. So far I feel pretty good about how the placement of the windows, or should I say openings, have turned out in the house.Nola and Oslo are getting used to spending lots of time at the jobsite watching (or in Nola's case exploring the various construction debris scattered around on the ground. She really likes those plastic strips used to wrap building materials (she's 2 for those who don't know her personally). Oslo, age 8, had the privilege of operating the crane today - he moved the hook up, down, and swung the arm once.










