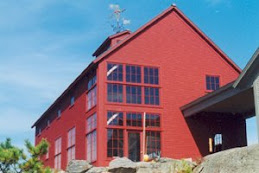The only thing that happened quickly was approval of the site plan and septic design from the health department, but not before wrangling an engineer to actually complete the work needed for said approval. We thought we'd have it easy since the land we bought was previously parceled, perc tested, and engineered. A simple call to the previous engineer would facilitate a small fee, a print out and off we go. Wrong.
A string of phone calls to this engineer (over several months) that grew in desperation finally yielded a response that told us of a hefty fee and a prolonged process. After that bit of info we found another engineer who, after receiving a retainer, said that he needed more perc tests, more survey work, blah, blah, blah. When we figured out we could say "Thanks, but no thanks", we did so and held him to his contract and got a septic design that gained approval easily. Step one complete.
While this was happening, we started working on a floor plan for the house. Having dreamed of building a house for about 12 years, we had lots of sketches on napkins and the backs of kids artwork to work from. In July I met David Jones, a general contractor. David was building a house that I was fabricating some stained glass windows for in Falls Village, CT...a stunning post and beam with structural insulated panels (SIPs) and beautiful craftsmanship inside and out. More on David's immense skills later. The owners also introduced us to an architect from NY, who built the Bog House in Sharon that we toured and loved. Unfortunately, we could not afford her services and decided we really did not want a full service architect, anyway. We set out to find a designer to take our ideas and make plans from them. David hooked us up with Panel Pros (SIP panel provider) in Vermont who recommended a free-lance designer. We've been working with him since September, with input from David, on the house design. The windows have been my primary responsibility. By that I mean choosing the right windows; style, size, and hardware. I can safely say I was a bit unprepared for this task, practically memorizing the Anderson catalog has been a requirement. We've made more changes to the design in regards to the windows than anything else, by far. And then when we thought we were done, Jeremy discovered that some of the windows would be too high for me to even see out. It sucks being short. So we had go back and look at every window again and make changes. I'm happy to say we now have a final design, and David is gathering bids (his and subs) right now for us. This process has been slow with lots of decisions to make, but since it has been a very cold and snowy January, we don't feel pressed for time yet.





